House Plans
Suggestion for house plans "D" size (24" x 36") or "E" size (36" x48")

Floor Plan

Front and Right Elevations

Rear and Left Elevations

Floor Plan

Front and Left Elevations

Rear and Right Elevations

Floor Plan

Front and Rear Elevations
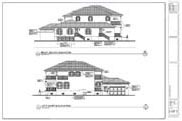
Right and Left Elevations

Details
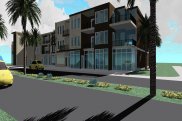
East Elevation
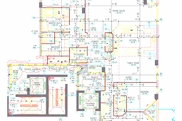
Floor Plan
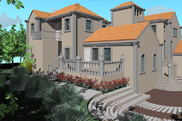
Revit Rendering 1
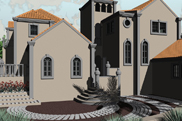
Revit Rendering 2

Revit Rendering 3
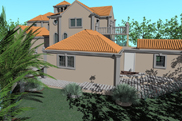
Revit Rendering 4
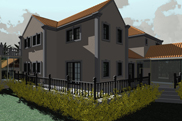
Revit Rendering 5
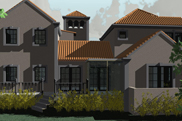
Revit Rendering 6
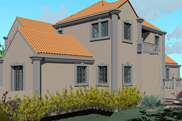
Revit Rendering 7
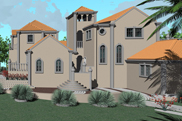
Revit Rendering 8
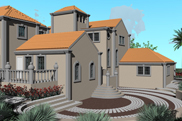
Revit Rendering 9
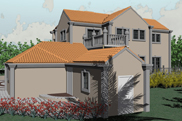
Revit Rendering 10
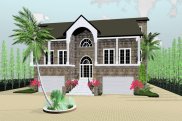
Front Elevation
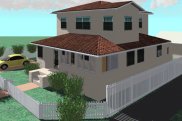
Rendering View
All Plans are drawn to scale on a paper size with the right line weight and right line style. Plotting is not included for sizes “D” and “E”. A plot file will be sent to the customer to take to a printing shop.






















